
The Interior
Walk up the front steps and enter a broad foyer and great room. High ceilings, an open floor plan and abundant natural light create a space that breathes serenity. On the left, the living area features built-in shelving around the entertainment center. On the right, a wet bar connects the living room to a formal dining room for streamlined entertaining from hour to dessert.
At the far side of the living room, a cozy office/reading area is gently separated with its own windows for natural light.





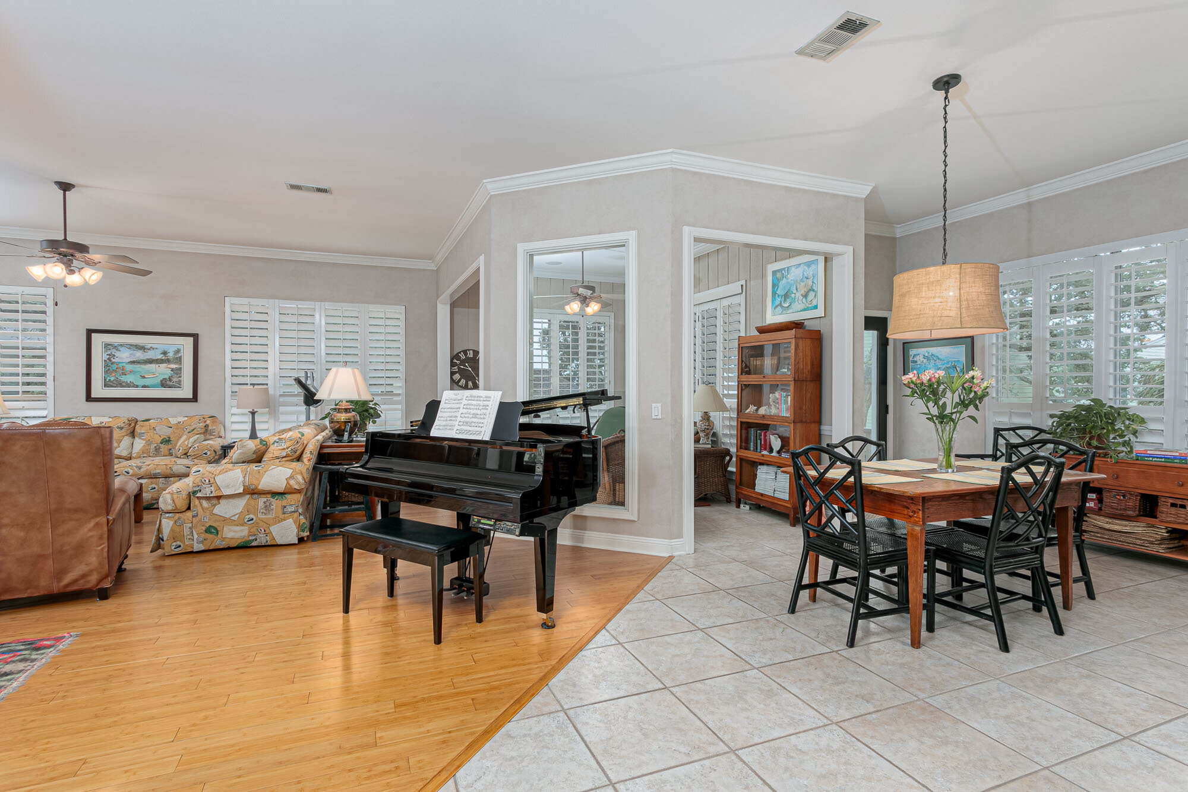
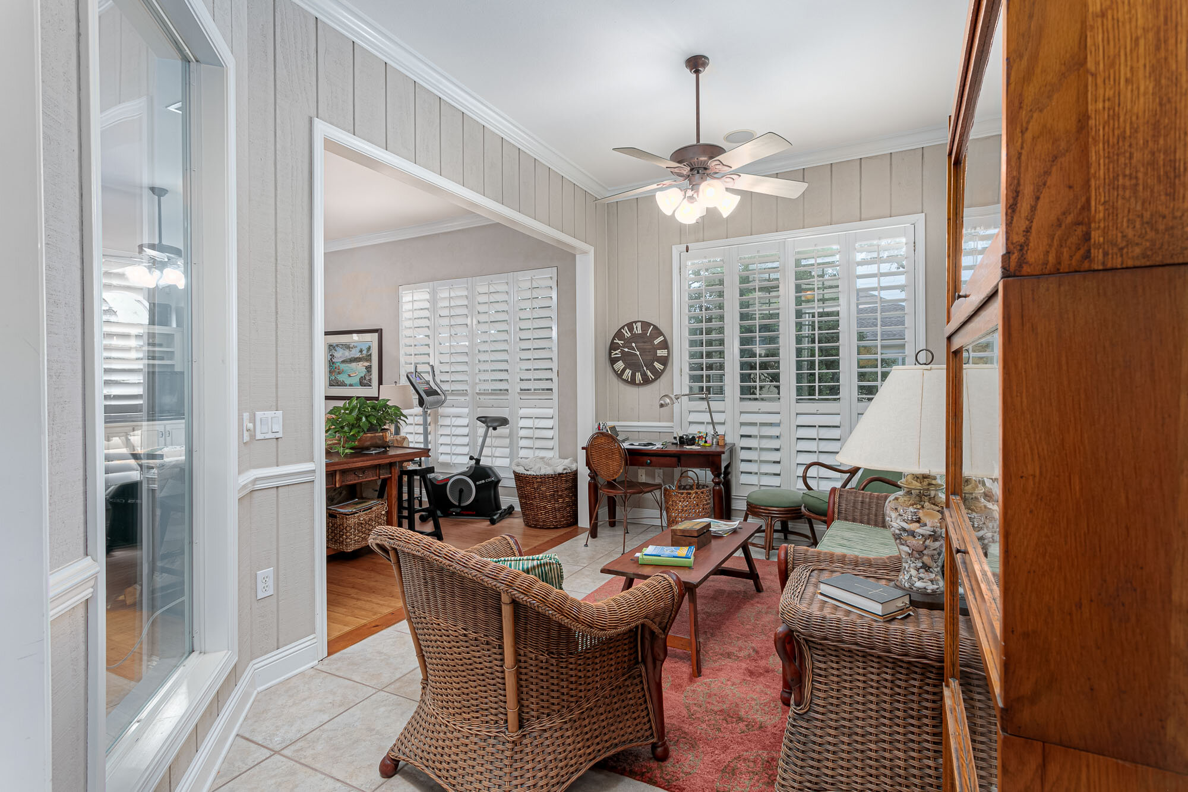
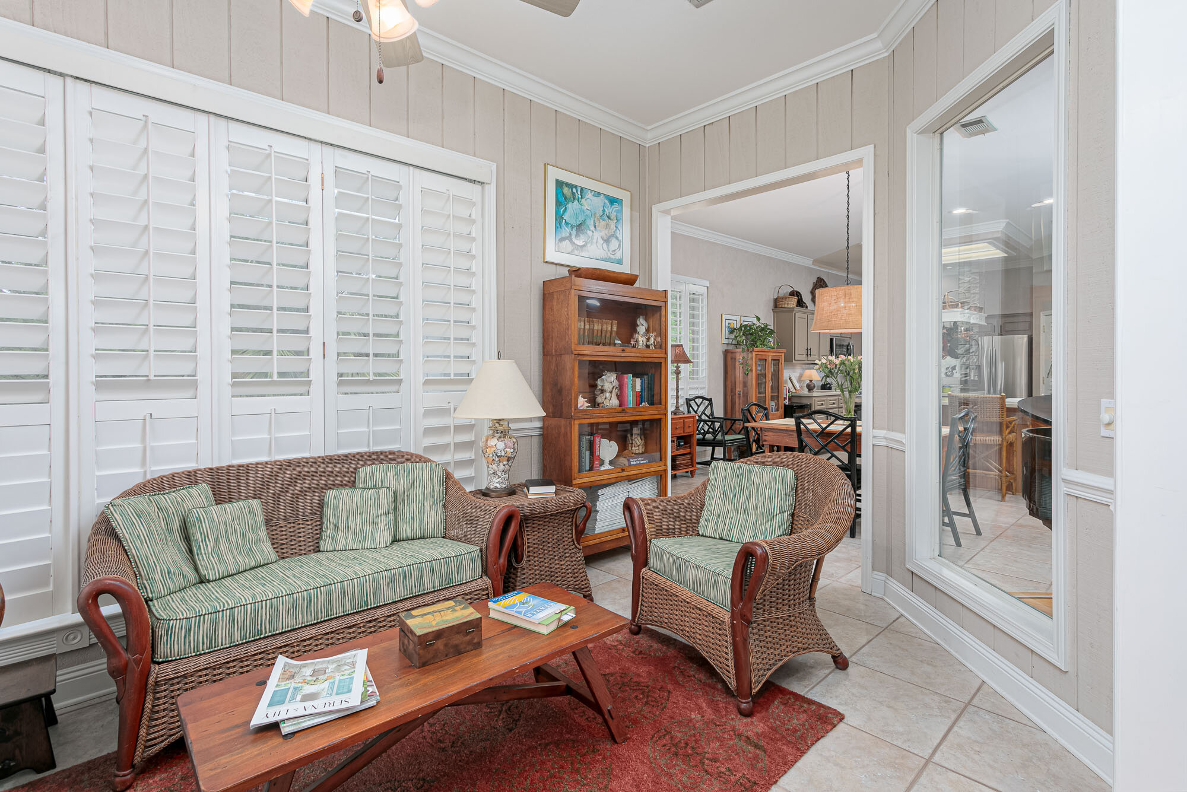


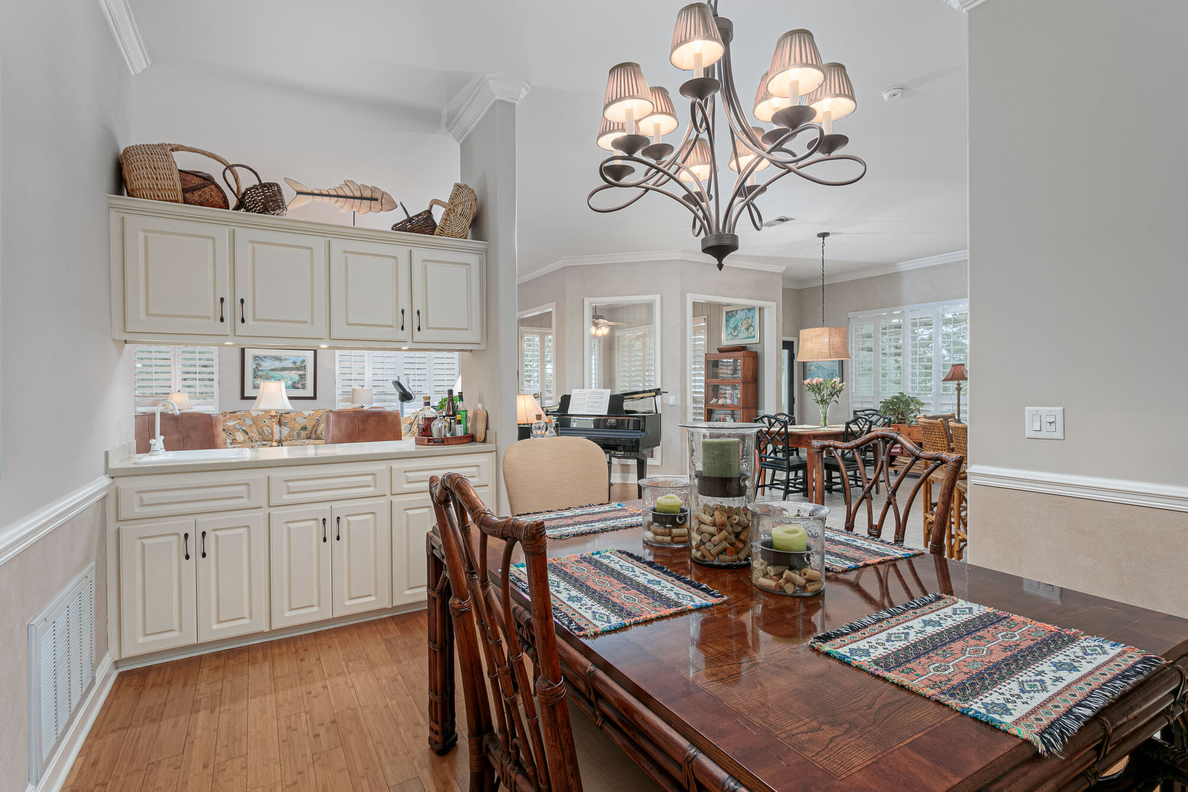
A family dining area flows seamlessly into the kitchen. The kitchen is a home chef’s dream with all-stainless appliances, granite countertops, island and full pantry. A breakfast bar keeps friends and family close at hand while a balcony off the kitchen is ready for water views and summer grilling.



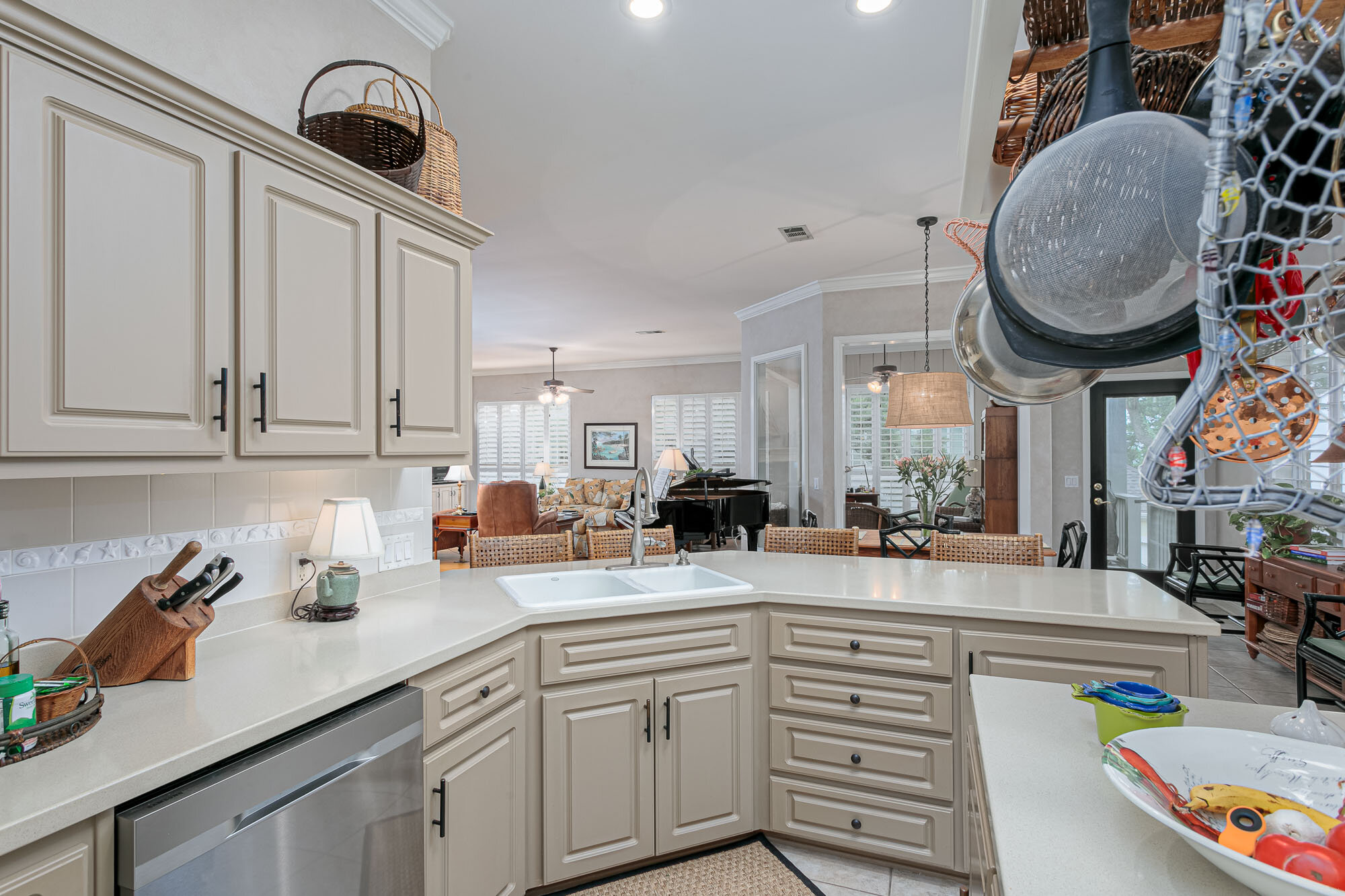

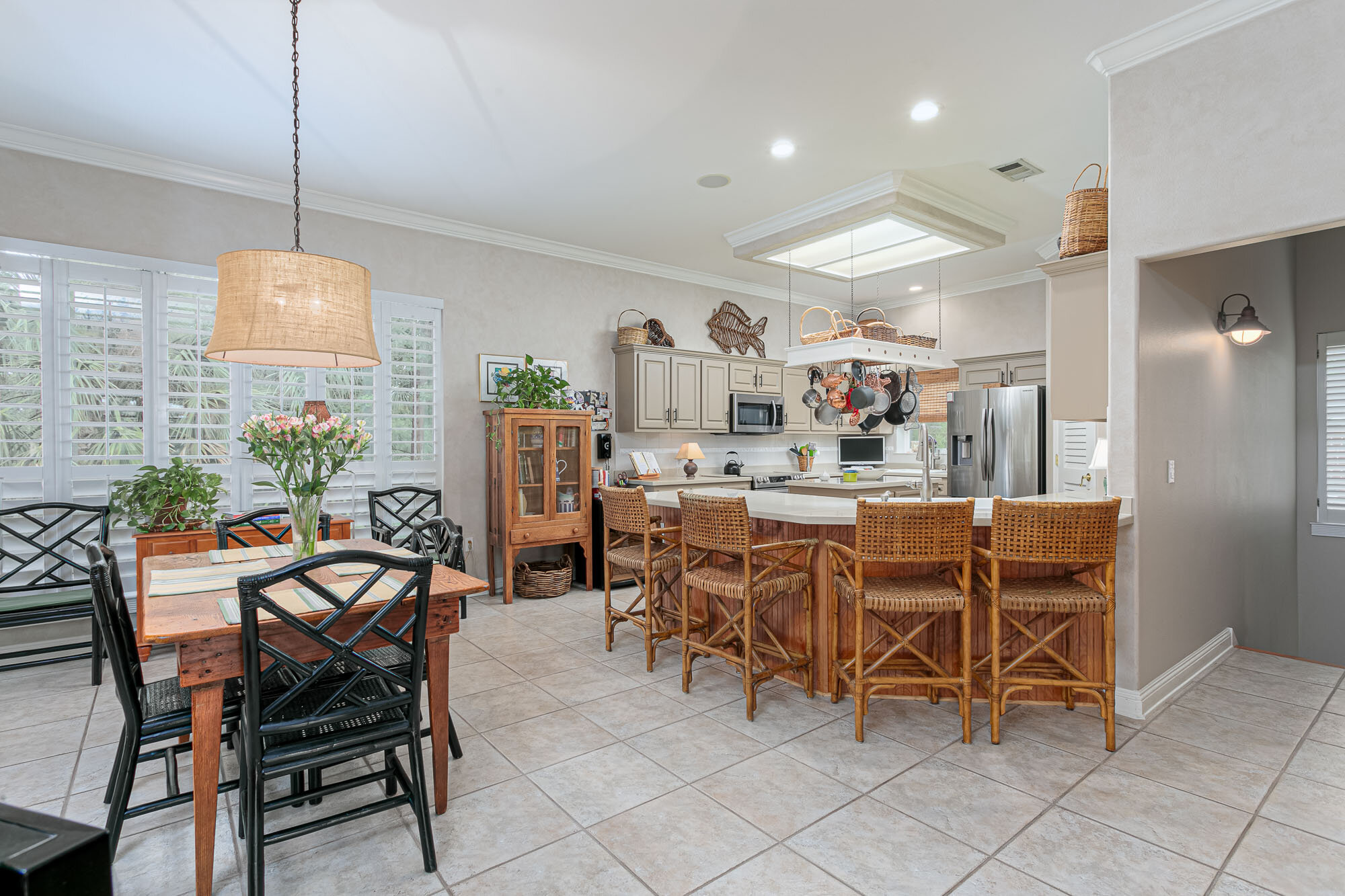
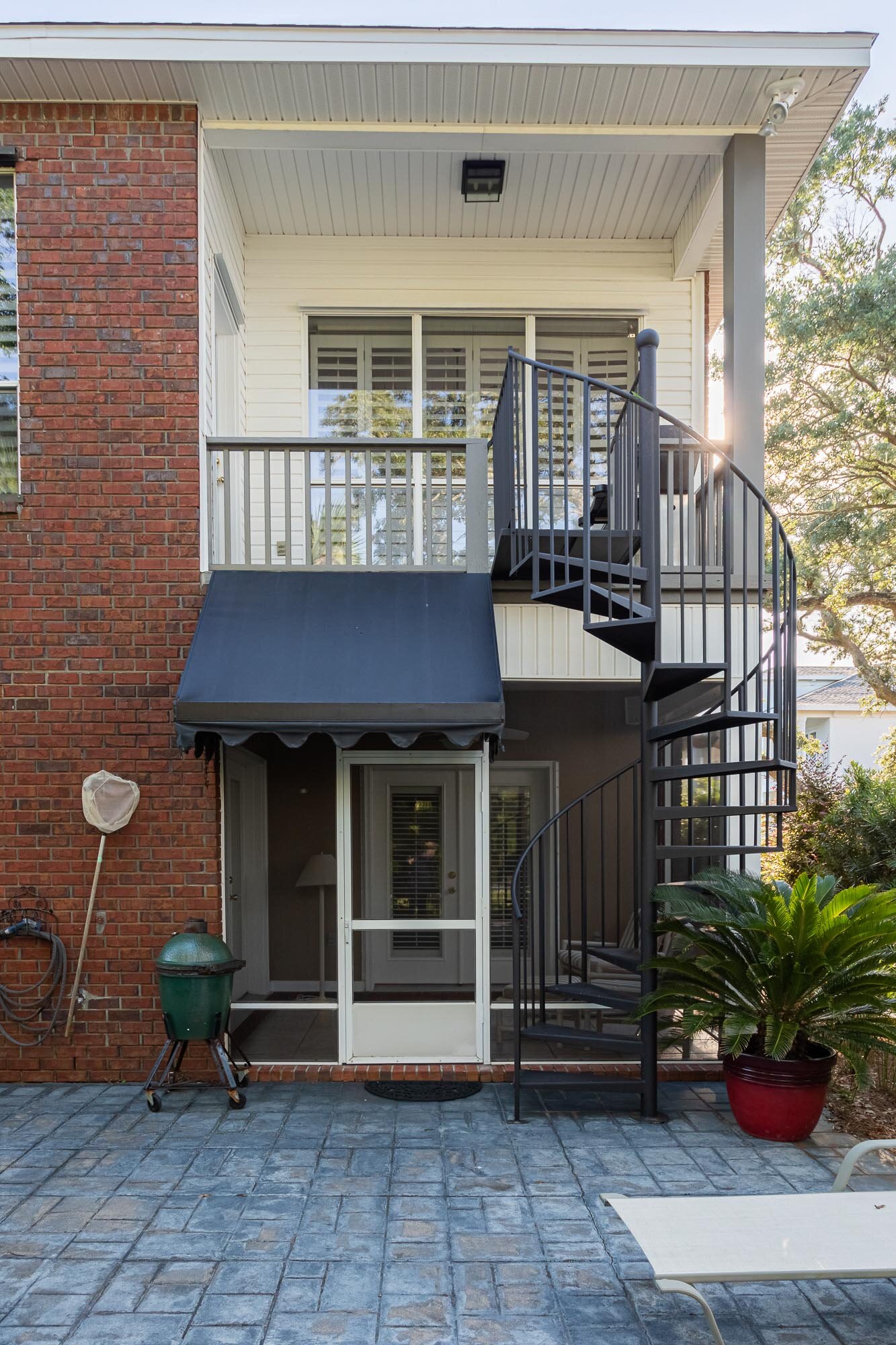
Downstairs, the master suite sprawls across the ground floor with a huge bedroom and sitting area, while French doors open to a screened porch in the backyard. The bathroom features double vanities, garden tub, glass shower and a walk-in closet. A second walk-in closet is across the hall for even more storage and potential for a formal dressing room.
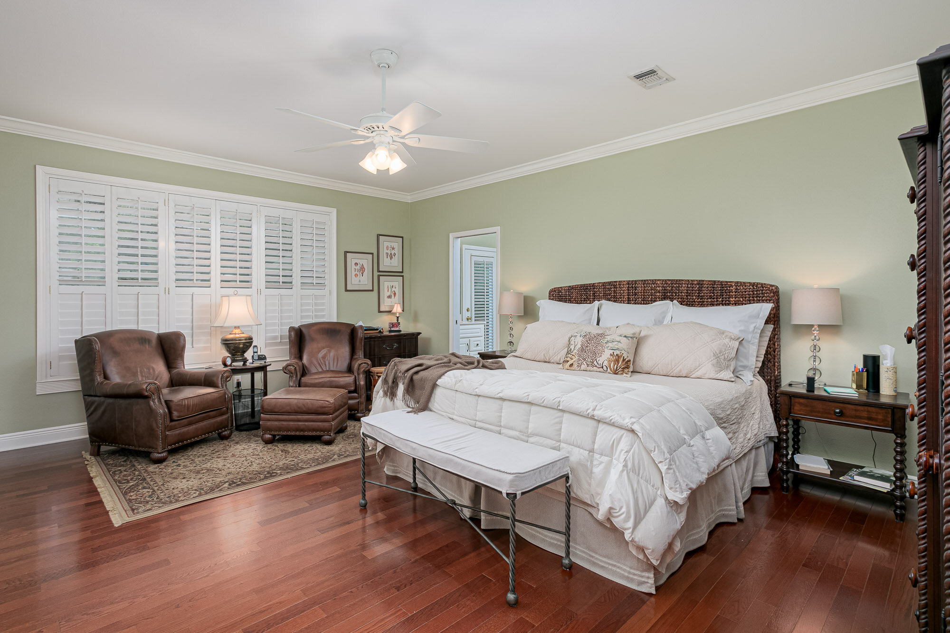
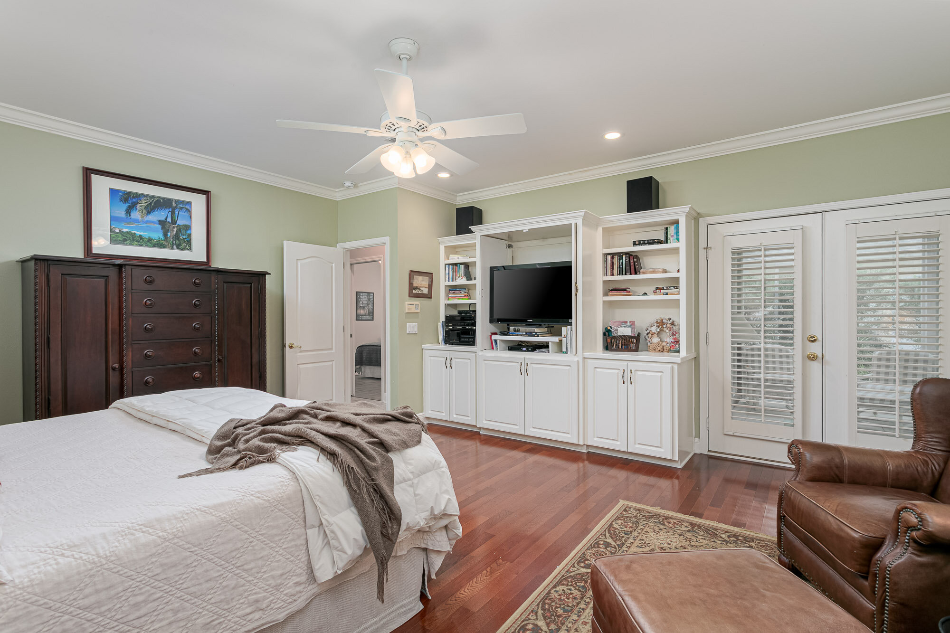
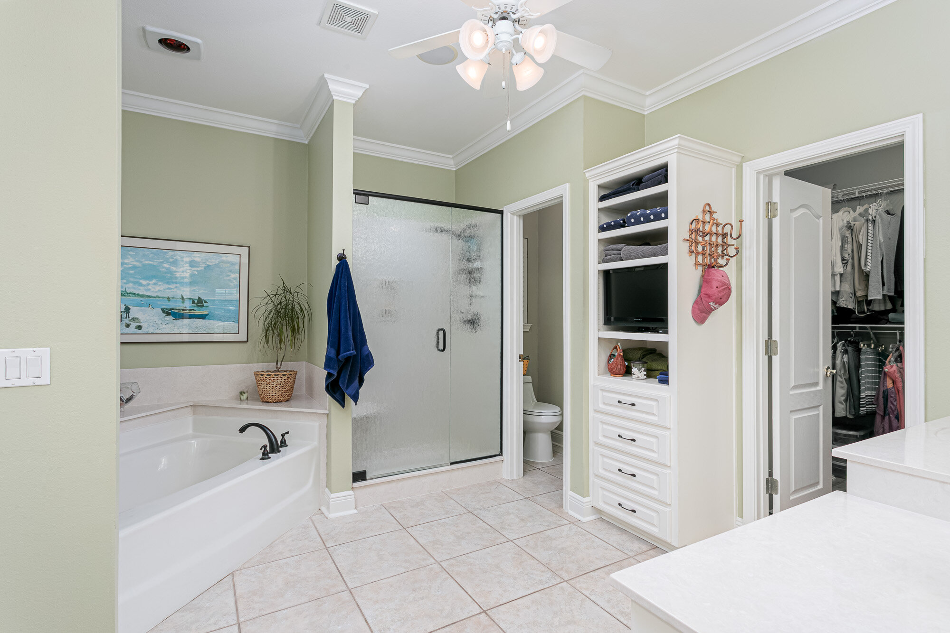
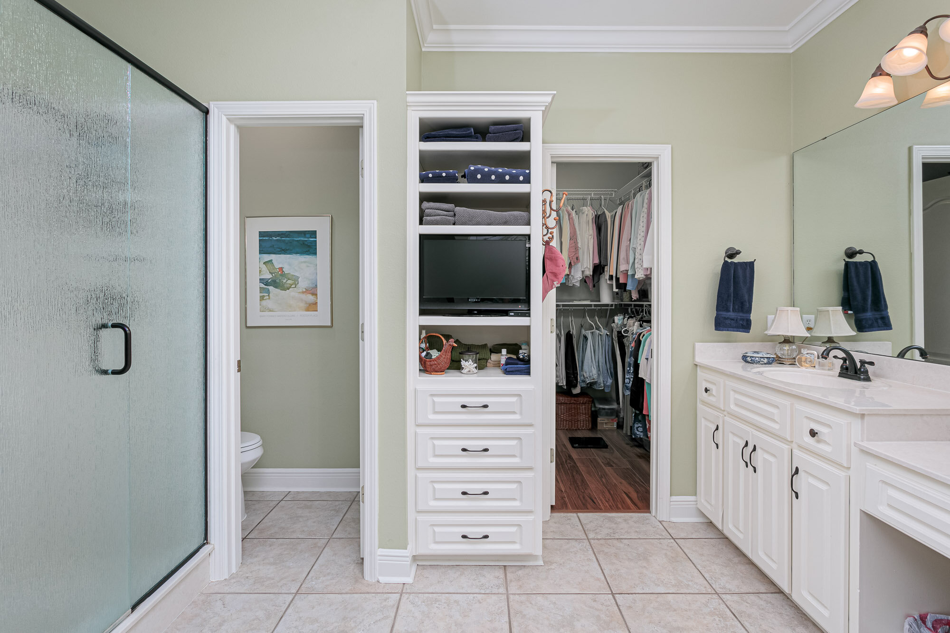

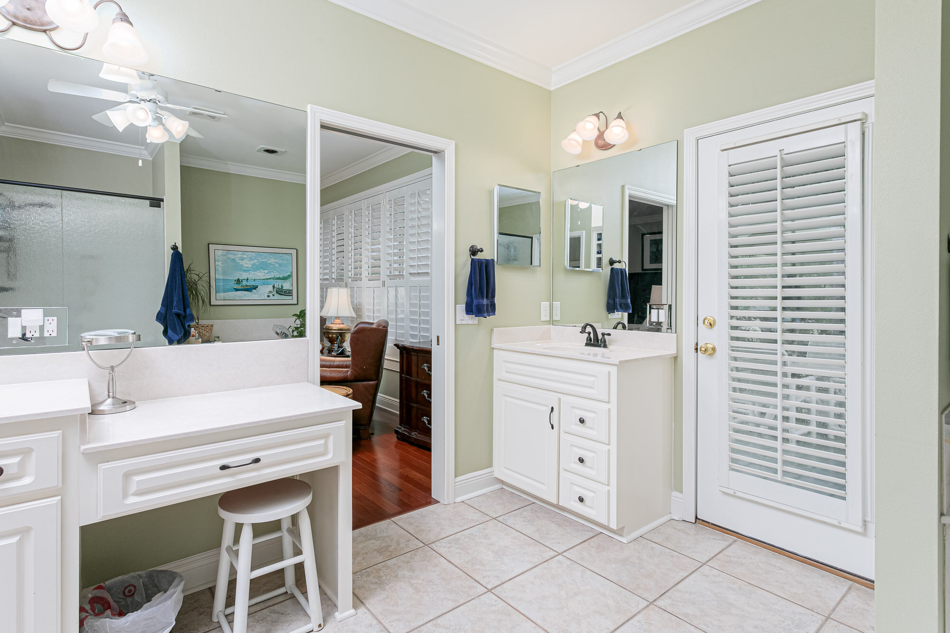
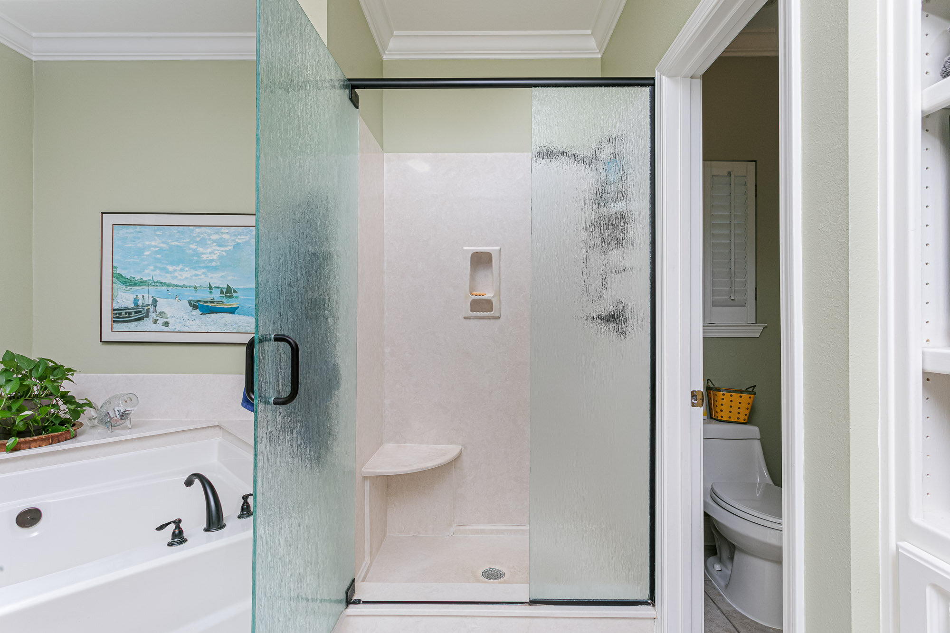
Two additional bedrooms, two additional full baths, an office, and the laundry room complete the ground floor. Each room is spacious and replete with natural light.
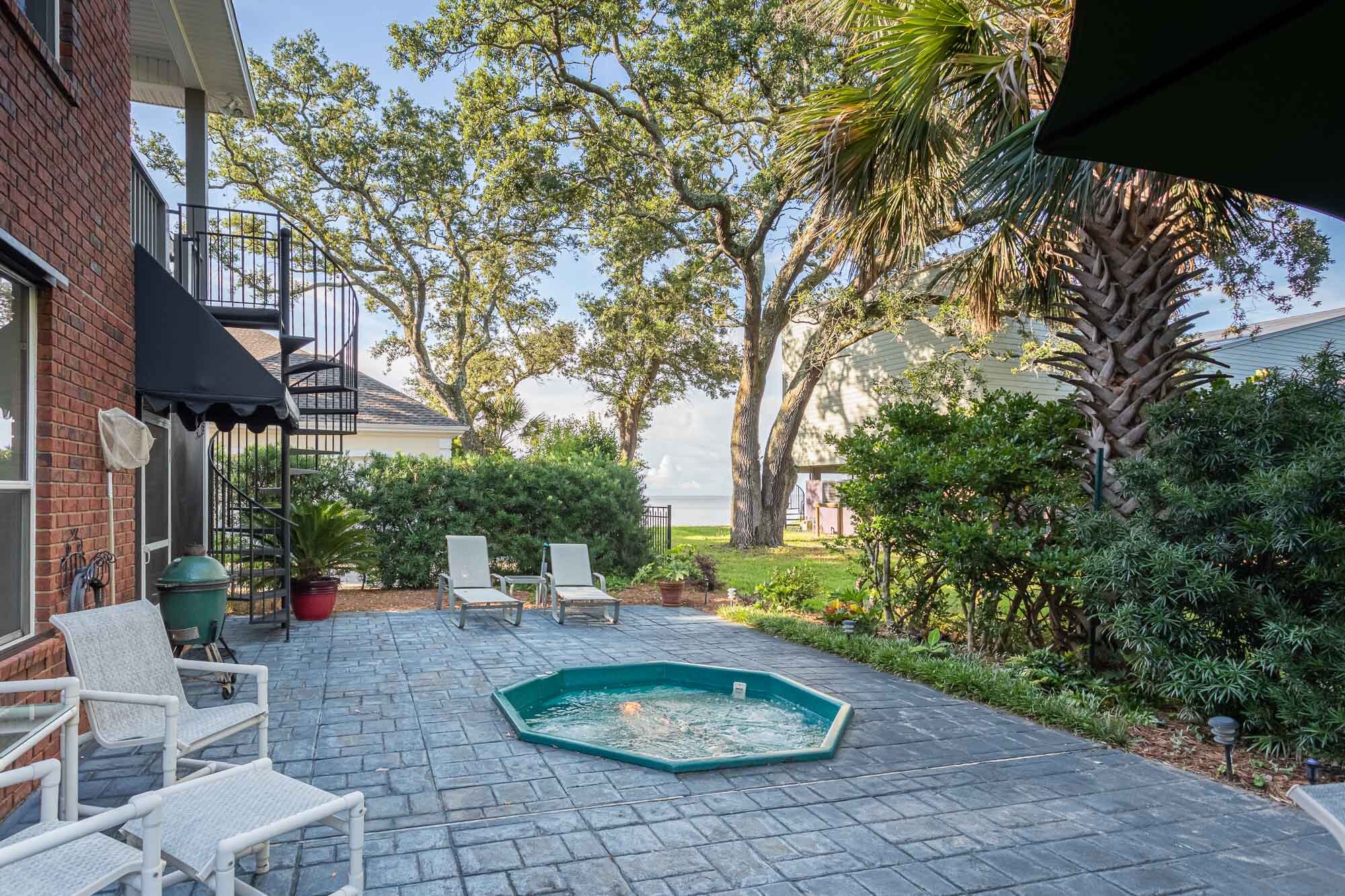
Want to Learn More?
23 Mar Vista Circle is proudly represented by Larry Kuhn, Broker/Realtor at Kuhn Realty










